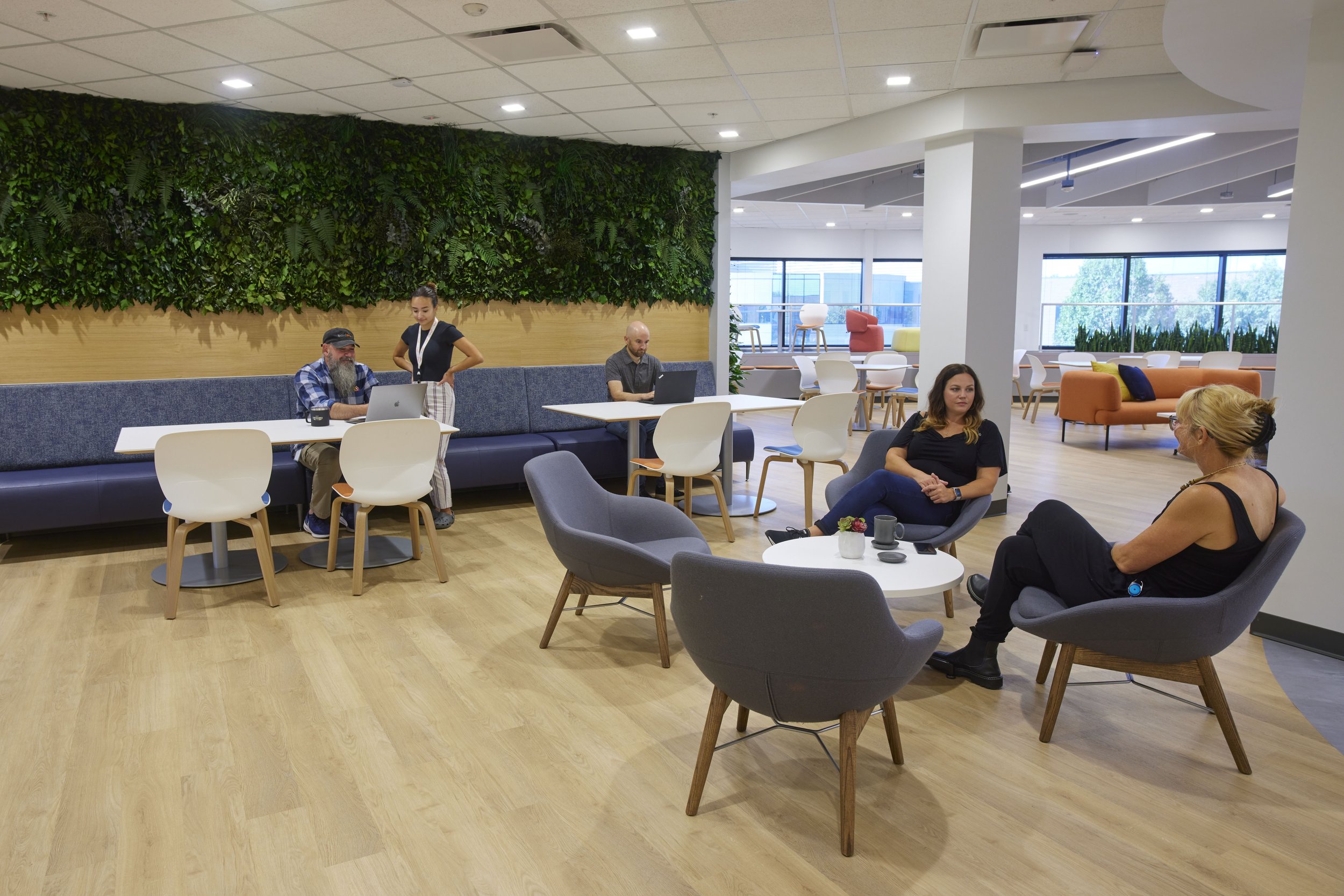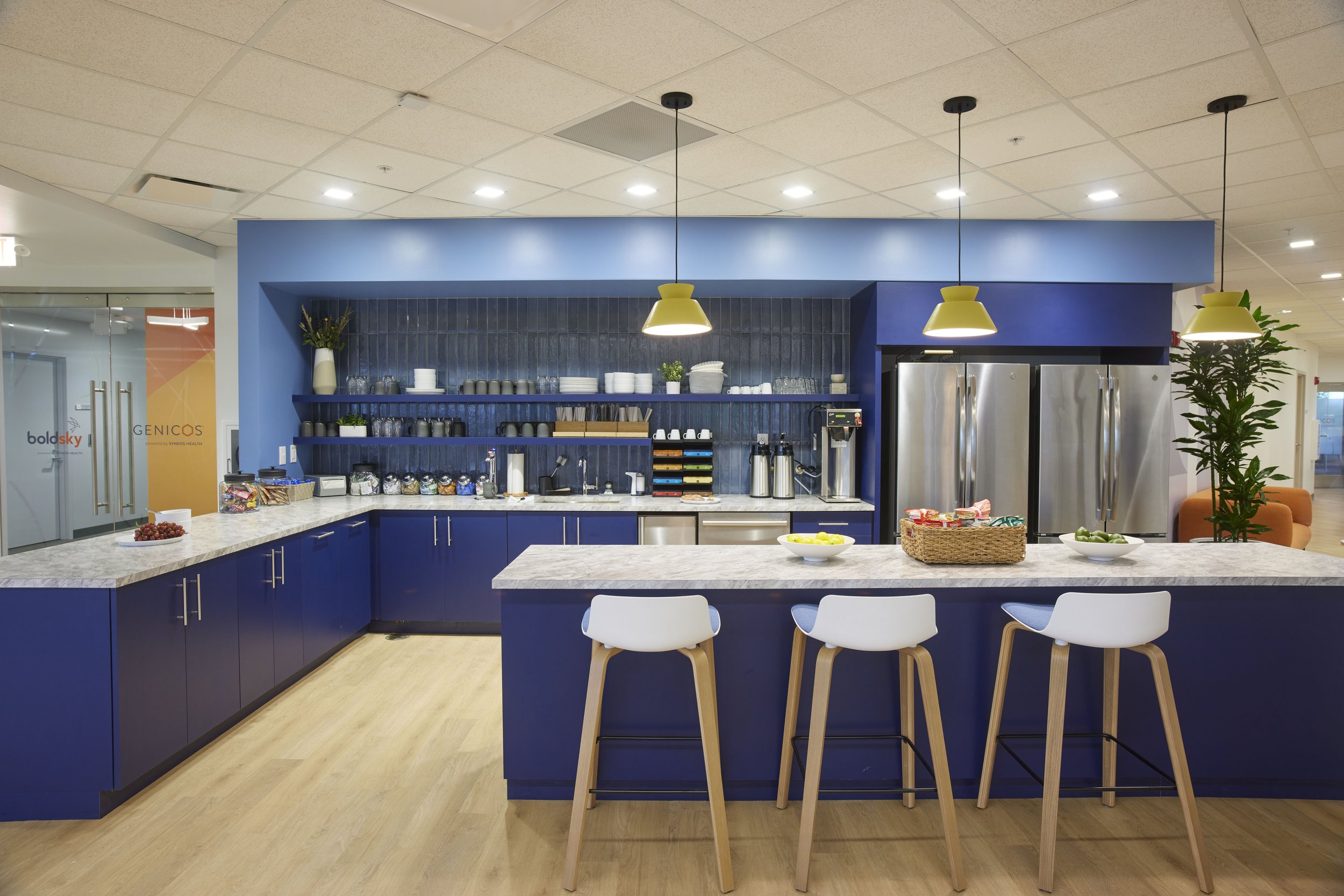Syneos Health
Westerville OH
35,324 SF
2023
Syneos Health, an integrated biopharmaceutical solutions organization, provides new, higher-value therapies to patients globally. As a part of a holistic strategy to enhance employee experience and encourage increased utilization of the office, my team led the renovation project to an existing Syneos space in Westerville Ohio by deploying several overlapping workplace design and strategy solutions alongside architectural revisions to enhance collaboration, drive productivity and energize employees.
Following Syneos' four fundamental design principles: collaboration, technology, culture and brand, the team created a dynamic space at HQ that incorporates multiple different types of work settings from focused heads-down areas to multiple levels of collaboration. The Syneos team will be collecting data about employee preference that will inform future innovation and global standards. The resulting “Collab Lab” empowers users to experiment with different ways to work in a hybrid model. Biophilic elements offer a sense of wellness and division between different work zones. In addition, acoustics were considered in wall treatments, ceiling elements, lighting, and millwork finishes, delivering sound control for both focus and tech purposes. We also extended brand identity by referencing their branding and signage used in other locations.





